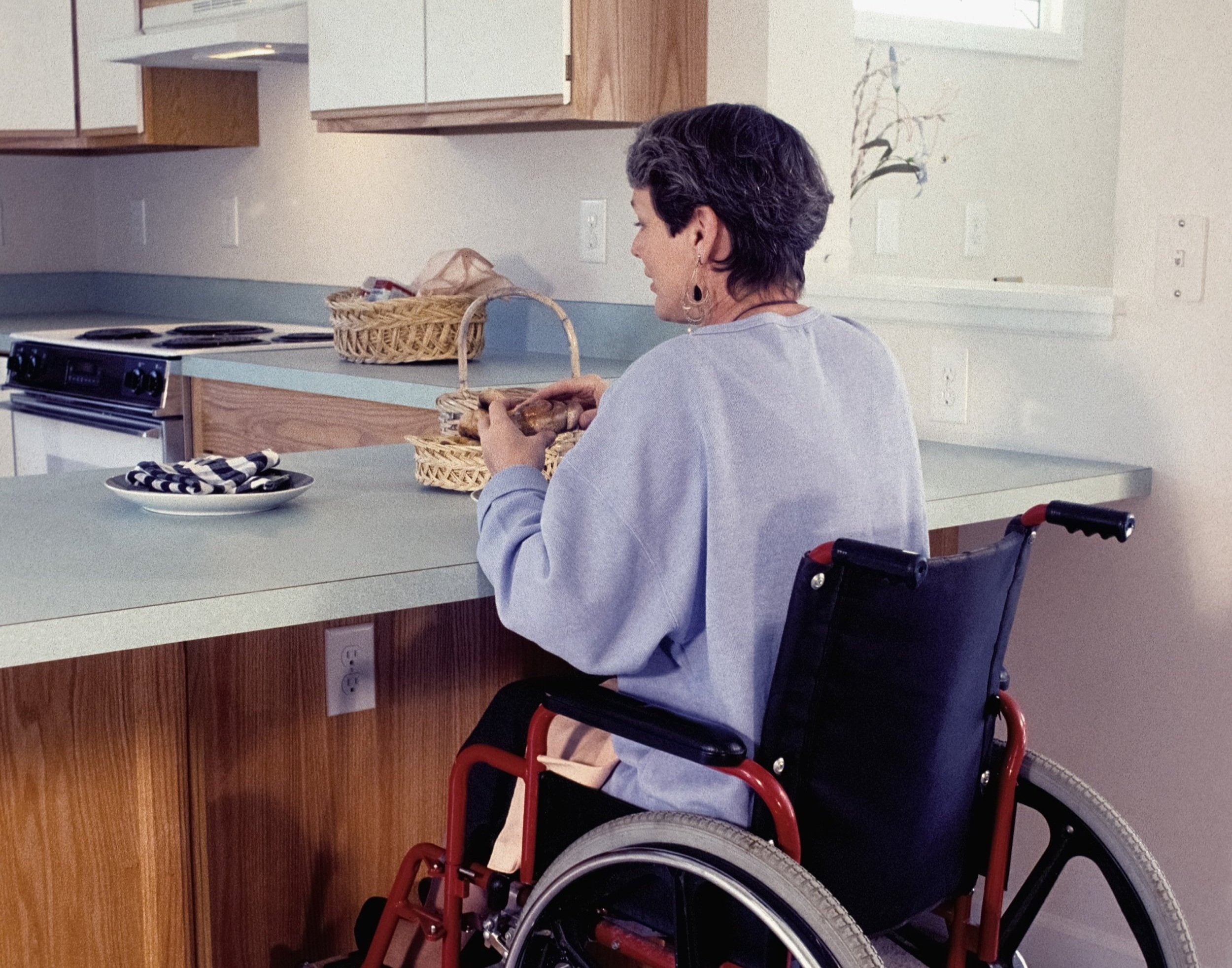Why was it done that way? A look at the design choices of the G.R.E.A.T sixplex
We ask a lot of our homes. In fact we are quite demanding. Our homes are supposed to provide us with a safe protection from the elements, a place to sleep, eat, clean ourselves, to store our belongings, and to allow us to be with others, ideally in a comfortable and healthy environment.
Design, of course, is key here.
For the design of the G.R.E.A.T sixplex affordable housing building (see the concept drawing on our landing page), the Fourth Pig and Passive Design Solutions worked together to create a building that accounts for resident comfort and convenience, accessibility, energy efficiency, low carbon assemblies, durability, and scaleability. We take a look at each category below.
Resident Comfort and Convenience
Photo by Coen Staal on Unsplash
One of the big bonuses of super energy efficient buildings (see below) is that they are comfortable to live in. For the G.R.E.A.T sixplex building comfort and convenience features in:
Spaces are designed for natural daylighting and cross-ventilation
Low-VOC, low maintenance and durable interior finishes
Individual HVAC (temperature related) controls
A Laundry in every unit
“Front porch” entry design with continuous canopy provides comfortable, sheltered, and accessible shared outdoor space that allows both privacy and sense of community
Provision for individual and shared outdoor storage spaces
Adaptability of outdoor canopy design can create a variety of covered outdoor amenity spaces
Interior stairs improves resident safety
Accessibility
As we wrote in this blog post on accessibility and the G.R.E.A.T Project “If we want to serve the full community this means that we must have units that meet the needs of people regardless of ability or disability.” Accessibility features include:
One-bedroom main floor units are fully accessible per Federal and Provincial codes
Wide staircases to upper units allow for future installation of chair lifts
Energy Efficiency, Passive Design, and Low Carbon Assemblies
Photo by Jesse Matthews of Fourth Pig
We are “going green” with this project (See more about that in this blog post) Using passive house principles, the building is modeled to use about 60% projected less energy use than a similar code built building in Huntsville, including 89% reduced heating energy use. Other features include:
Low embodied energy materials, including wood framing, wood windows and natural insulation products
Passive solar design places living spaces on south side and bedrooms on north side
Larger roof overhangs on south side provide optimal shading for reduction of cooling loads
High R (insulation) values in slab, exterior walls, and roof assemblies that far exceed code requirements
Efficient plumbing runs with insulated hot water lines minimizes construction cost and ongoing energy costs
Triple-glazed windows and doors with low solar heat gain glass minimizes energy loss and reduce cooling loads
Engineered slab-on-grade reduces amount of concrete and labour costs
Heat pump hot water heaters, high efficiency HRVs, and ductless mini split heat pumps for simple and efficient heating and cooling
Asymmetrical front-to-back gable roof maximizes south roof face for future solar PV panel installation
Four-point, compact exterior footprint maximizes energy efficiency and minimizes construction cost
Durability and Climate Resilience
Photo by Jose Fontano on Unsplash
With the climate crisis extreme weather events are, and will be increasingly, common. Our buildings of today have to be able to handle the climate of tomorrow. The durability of the sixplex building is increased through:
The use of low maintenance and durable metal siding and roofing
High-strength double exterior wall assembly for resistance to high winds and powerful storms
Through the use of non-combustible siding and roofing for safety and durability in the case of wildfires
Interior stairs for reduced long term maintenance
Scalability
Finally the sixplex is, we hope, just the first affordable housing building we will construct in the Muskoka area. We are planning to scale and as such:
The units are designed with identical front-to-back interior dimensions, allowing a variety of configurations for adaptability to different sites while maintaining four-point design
The wall assembly and exterior envelope detailing designed for off-site wall panelization
Interested in keeping up with G.R.E.A.T news? Sign up for our newsletter here.



